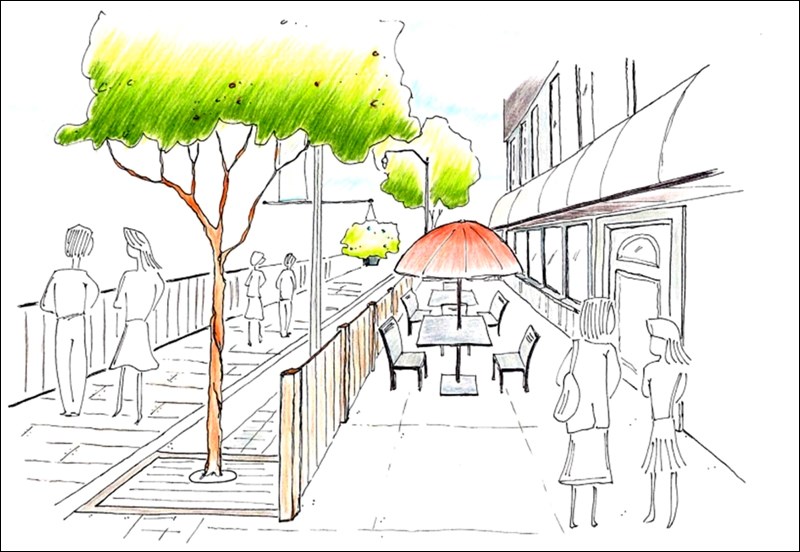The City of North Battleford’s Downtown Revitalization Plan is a 122-page document outlining how to create a business-friendly, walkable downtown. Ideas from the plan are then turned into actions by the city. Some parts of the plan are followed closely, city officials say, while other sections are used as guidelines.
The afternoon of Tuesday, March 6, a Cadillac was stuck in the snow outside BMO along 101st Street. Snow fell heavily over the weekend, and graders pushed snow off the street into parking spaces.
People who were in the area shoveled and tried to push the Cadillac free. There weren’t expletives, only jokes.
“Get yourself a tow truck and charge it to the City of North Battleford,” yelled a man from a truck, then drove away.
Banks, shops, bakeries and a bingo hall occupy some of the buildings along 101st Street. Other buildings are empty and have been for some time.
Trevor Stone, who was walking down the street as the Cadillac continued its attempt to escape, said he’s been around the city for over 35 years. He said the reputation of 101st Street and downtown isn’t what it used to be. He remembers when there was a disco parlour, arcades, and more bars than the Beaver and the Travelodge.
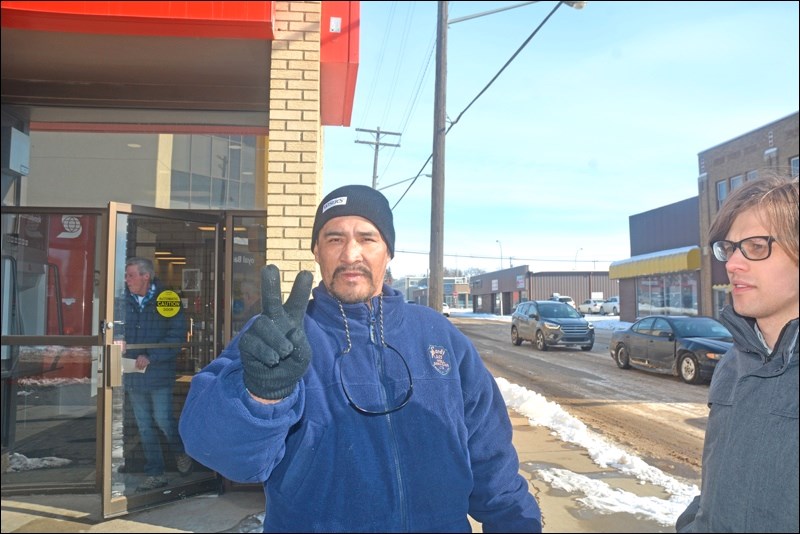
101st Street used to be called King Street. It was a commercial hub with hotels, restaurants, department stores, and corner stores. Out-of-towners who were riding the train would shop on King Street. Cars became the main method of transportation, and department stores closed, and economic activity shifted to the east side of the city.
Shawn Gratton, who owns Second Chance Goods (the bright purple building beside RBC), grew up in North Battleford and remembers what 101st Street used to be.
“When I was a kid, there would be a thousand people down here every day,” Gratton said. “You walked past and you’d meet your neighbours. It was busy down here.”
Some recent news stories about 101st Street include a 21-year-old male being lowered from the roof of the former Longhorn Steakhouse after looking down as if to jump, and the former Dollarwise being demolished. It was later announced the former Longhorn Steakhouse will also be demolished.
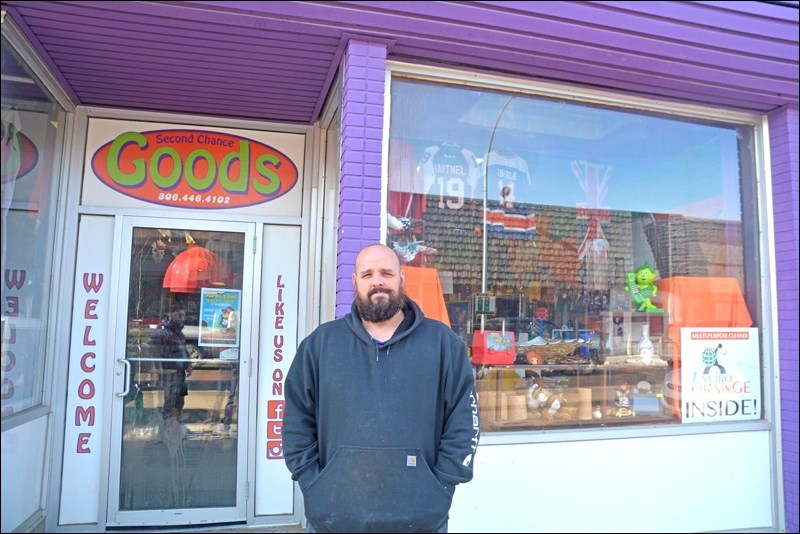
Gratton said he’s seen crime and other behaviour from his shop window. He said he’s seen drunk people, people panhandling, and even people having sex near the entrance of the Longhorn.
Plans about revitalizing downtown have been on the minds of residents, business owners, and city councilors at least since Ian Hamilton’s days as mayor. The public saw plans materialize into construction work this past summer as the street and sidewalks along 101st Street and along 12th Avenue were reworked, and benches, bollards and trees were added.
Construction, which caused the roads and sidewalks to be closed for a period over the summer, lasted longer than residents and business owners expected.
“We almost closed our doors,” Gratton said. “We lost so much business because nobody [was] going to drive through the back alley.”
Occasionally, there were weeks in which Gratton said the store made $10. Gratton said business has been slowly coming back, but said there are other things about downtown keeping businesses and shoppers away.
Stone said he isn’t sure why the changes were made along 101st Street.
“Why would they want to do something they don’t really change?” Stone said. “There’s nothing changed about it.”
The Plan
Attracting business and pedestrians to create a more walkable downtown has been a process dating back at least five years, plans of which are found in a number of documents.
Among those include the Business Improvement District releasing its “Downtown North Battleford Strategic Plan” in August 2013. A strengths, weaknesses, opportunities, threats (SWOT) analysis was released in May 2015, and a visioning session was conducted in February 2016. An interim report was released in March 2016.
Strengths and weaknesses, according to the SWOT analysis, include the location of the liquor store – which brought people downtown, but was associated with social problems – and the amount of parking downtown, which was good for businesses that rely on vehicle traffic – but too much parking “detracts from the streetscape and doesn’t encourage window-shopping.”
Also noted was “an apparent neglect of downtown,” due to a perceived lack of safety and upkeep of some properties.
Results from the visioning session (participants of which included community members and city officials) noted the city’s nightlife should be expanded, especially with sidewalk cafes, unique boutique shops, and restaurants “catering to the existing office crowd.”
Findings from such documents culminated in the Downtown Revitalization Action Plan (the Plan), released in February 2017. The 122-page document was prepared by Crosby Hanna & Associates. Pages 59 to 122 contain plans from SEPW Architecture. The Plan was commissioned during Ian Hamilton’s time as mayor and was completed during the first month of Mayor Ryan Bater’s tenure.
Director of business development Jennifer Niesink has told the Regional Optimist that the goal of downtown revitalization is to create a friendly atmosphere that will entice pedestrians, in which businesses play an important role.
“Once you have anchors, the ancillary businesses around it will develop,” Mayor Ryan Bater has told the Regional Optimist.
However, the Plan notes there are challenges to attracting business downtown.
More than 50 per cent of the city’s downtown buildings were built prior to 1950, according to the Plan, and 12 per cent of them since 1980. As of February 2017, approximately 20 per cent of the space available in the city is vacant, “which poses difficulties in attracting and retaining tenants in the downtown.”
The city’s property taxes are among the lowest in the province, according to the Plan. The price is about six times lower than the average found in the central business districts of Saskatoon and Regina.
Yet, the Plan also states the most significant challenge for all development in Saskatchewan is cost of construction, which is 30 per cent more expensive than other regions in the country.
“The current rental rates in North Battleford are not at levels that reward the risk and cost of redeveloping a property in the downtown,” noted the Plan.
An idea that gained importance in steering committee discussions and the visioning session was businesses and/or attractions that act as anchors, which attract traffic downtown.
“Once you have anchors, the ancillary businesses around it will develop,” Mayor Ryan Bater has told the Regional Optimist.
Proposed ideas for anchors included a multi-use hockey arena/community complex, education providers such as North West College, the Battlefords Education and Training Centre (which has built a new space on Railway Avenue), a movie theatre, and a farmer’s market.
A possible location for a multi-use arena/events complex, according to the Plan, is the area south of 12th Avenue and north of 11th Avenue, between 99th Street and 100th Street. Businesses currently located in the proposed area are Gutters, Milbanke Flowers, and B and D Meats.
In bold, italic text, the Plan states “proposed locations for arena and theatre development do not include or imply removal or replacement of any existing properties. Specific and detailed development options, including sensitive repurposing and preserving of valuable and historic existing buildings are to be fully considered during the planning stages for future facility development.”
According to Niesink, anchors such as a new arena or college downtown might not happen.
Magic Lantern, however, is set to begin construction of a movie theatre in April, to be located on some of the space currently used as a de facto parking lot between provincial court, the liquor store and the RCMP detachment. Niesink said at a recent council meeting the theatre could be completed by Christmas.
Among other recommendations in the Plan are 10 steps to achieving walkability, from Jeff Speck’s book Walkable City.
Top recommendations refer to vehicle use and parking.
Taken from the book and used in the Plan: “For the past half century, automobiles have been the dominant factor in deciding the shape and design of cities. Conceptually speaking, relegating vehicles to their proper role as a servant rather than a master of the streetscape, and beginning to plan for cities around pedestrians first and foremost, in all development decisions, is essential to cultivating a walkable downtown.”
Parking has an “enormous impact” on downtowns, according to the Plan. A quote from a book by scholar Donald Shoup notes downtowns would be improved if cities charge the right, market-value price for on-street parking; if they make right-priced street parking popular by spending the meter revenue in the metered neighbourhoods; and if they remove minimum parking requirements.
Other recommendations in the Plan refer to purposing downtown for mixed use (employment, retail, entertainment), considering future transit planning and bike lines, and streetscaping.
To organize downtown revitalization, SEPW Architecture divided the downtown area into different character zones.
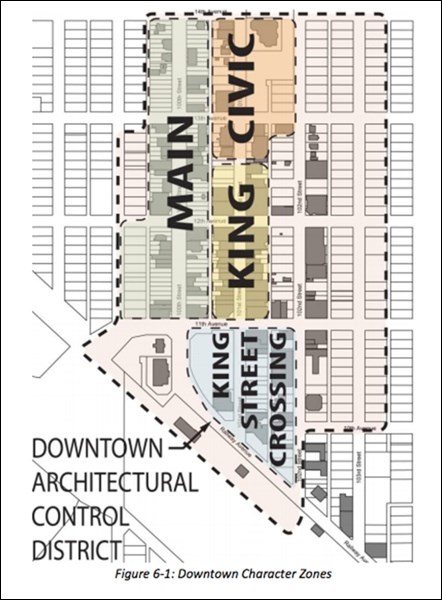
The Main Street Character Zone runs north of 11th Avenue along 100th Street until 14th Avenue. The King Street Character Zone extends from 11th Avenue north along 101st Street to just south of City Hall. The Civic Character Zone extends north from approximately halfway through the two blocks between 101st Street and 103rd Street north toward 14th Avenue (including the library and the small parking lot extending north), and King Street Crossing Character Zone is triangular, extending south of 11th Avenue toward the CNR building.
Zones are used “to guide future design and development; each street, intersection and open space area must be analyzed and detailed individually to ensure the streetscape responds to the unique characteristics for each space.”
The Plan includes details on how each zone will look, including architecture, lighting, signage, and facades.
Walkers along 101st Street have noticed things that weren’t there before, including trees and bollards. Such “elements,” as the plan calls them, are part of a larger idea called streetscape character framework.
“Moving people out of their cars and encouraging them to move throughout downtown by walking is critical to a successful downtown,” states the Plan, “and successful streetscape design strives to find a balance to suit the needs of all pedestrian, bicycle, and vehicular users, and how spaces are used for civic functions, cultural needs, and other public land uses.
“Streetscapes include more than just roadway design: the quality and relationship between all elements including walkways, roads, lighting, site furniture, trees and other plantings, signage, together with the character and quality of the buildings that form the vertical walls of the streetscape, create the character of the streetscape.”
In the Plan, similarities among character zones include tree plantings; “maximum walkway widths to encourage high pedestrian volumes,” along with site furnishings; “street light standards to include banners for downtown branding,” with hanging planters and pedestrian lighting; and “walkways accents at regular intervals, aligned with tree planting, to create rhythm and patterns within the pedestrian realm.”
Differences in the Plan among the zones include Main Street Character Zone and Railway Avenue curving north toward the courthouse being prioritized for vehicular traffic, while other streets in the character zones prioritize pedestrian traffic; Main Street sidewalks are to be 2.9 metres while King Street and King Street Crossing Character Zone sidewalks are to be 4.0 metres; Main Street, King Street, and Civic Character Zones are to permit patios and other spill-out activity; and Civic and King Street Crossing Character zones should include “highly visible public art installations.”
Parts of the Plan were interpreted by the city into “phases.” The work on 101st Street was part of Phase 1, which took place this summer.
Of the people he’s heard from, Gratton said they haven’t had much positive to say about the new construction work along 101st .
Gratton said there are bigger issues the city must address if downtown is to be more walkable.
“You can make this a billion dollar street, people aren’t going to come down because they’ll be harassed,” Gratton said.
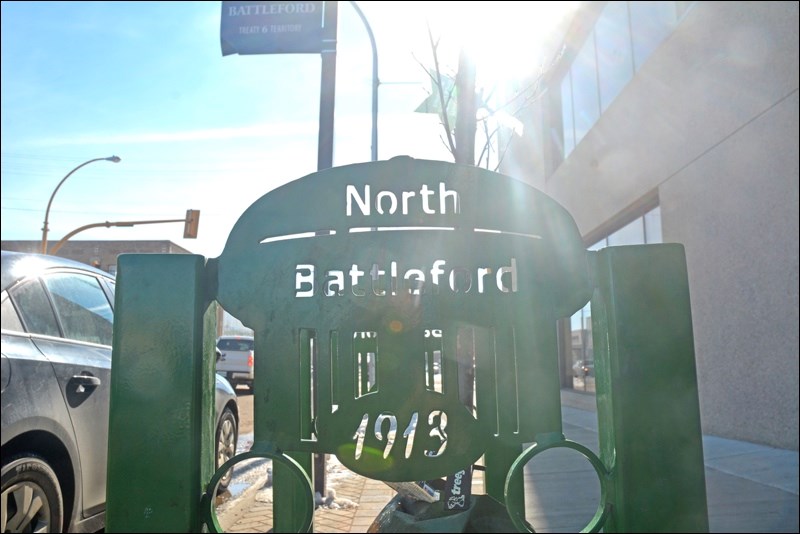
First Nations Downtown
North Battleford’s Downtown Revitalization Plan recommends reaching out to First Nations. The city’s Indigenous population has been growing exponentially in the past decade, with fully 42 per cent of all children in the city identifying as Indigenous, according to the Plan.
“North Battleford is well-situated to support Indigenous reserves throughout the province and surrounding area. A number of First Nations have expressed frustration in the lack of office/retail space designed for Indigenous business, but new construction on their rural land holdings is prohibitively expensive and often risky.
“Targeting and collaborating with these groups and marketing downtown North Battleford as a hub for Indigenous business development may help pave the way for downtown regeneration and increased business activity in the city as a whole.”
Trevor Stone calls North Battleford “an Indian town.”
“It’s not just a little town. You come here you see Indians whenever you go. The mall, the hospital, wherever you may roam.”
Part 2 is availabe here.
