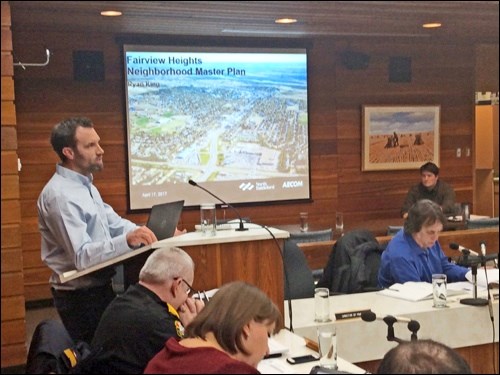The master plan for Fairview Heights was on the agenda at Monday's City of North Battleford Planning Committee meeting at City Hall.
At that meeting councillors heard from Ryan King, with AECOM in Saskatoon, about the completed master plan study. The goal of the study is to provide guidancefor future growth of the city in the Fairview Heights neighbourhood over the coming years.
The master plan is the “guiding document” for the neighbourhood, with the study area encompassing 266 acres. It deals with such things as the subdivision layout, road network, sewer system, storm design and water distribution.
The master plan suggests various “stages” of subdivision development. A proposed retention pond is planned for the later stages of development.
A motion to receive the report was passed by council members at Planning Committee on Monday night.



