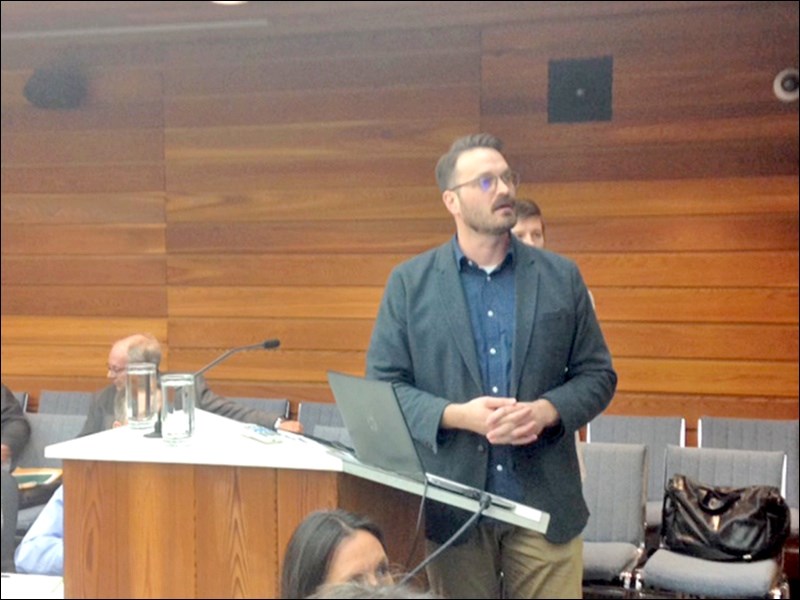Much more development is being contemplated in the coming years for North Battleford’s southeast quadrant.
At the City’s planning committee meeting Monday, consultants from Urban Systems Ltd. presented the final report on the Yellow Sky Master Plan. That 433-page report outlines the vision for the southeast quadrant of North Battleford.
According to project manager Grant Campbell and project planner Bryan Gray, who presented at Monday’s meeting, their stated goal in their report is “to design a complete neighbourhood to facilitate growth in the southeast area of the city. The master plan provides the City with an implementable strategy to support growth and development in the Yellow Sky neighbourhood.”
The entire 433-page report is now up at www.cityofnb.ca/city_government/committee_meetings/planning_committee.html. It has also been posted on the city’s Twitter feed @citynb and can be downloaded from there as well .
Should the master plan come to fruition, it calls for 12 phases of development over several decades, with the overall cost estimated in today’s dollars at $62 million.
While it seems like a staggering amount of money, it should be emphasized this is a long-term plan and that a good portion of the development is still a long way off, particularly on the residential side. Councillor Greg Lightfoot also noted land sales could offset some of the cost initially.
The various phases would accommodate the infrastructure upgrades and servicing needed prior to buildings going up.
The master plan has been in the works for some time. An initial concept was created and presented at an open house at the Ag Society grounds in March.
That concept included the expansion of the regional/commercial area that currently exists, centralized parks and open space, overland storm drainage through ponds and channels and multifamily and single family residential areas. Also included was a proposed new arena location next to the CUplex.
Feedback Heeded
There was plenty of feedback, with consultants noting the input from the Battlefords Ag Society as well as Battlefords Tribal Council, both of which have major interests in the southeast quadrant.
Based on that, the concept was revised further, and their finished document was presented at planning committee Monday.
The plan looks similar to the initial concept, according to the consultants, with regional commercial, a mix of open space and residential areas.
The intention is to place the residential areas in the northernmost portion of the Yellow Sky neighbourhood. The vision is for that portion to include low density residential, street and group townhouses and an apartment building.
Notable changes to the initial concept included taking the arena location off of the plan, mainly because the arena committee was not yet at the point where it was ready to pick a location. As well, the location would have infringed on the Ag Society’s lease.
An additional storm pond was also added to the park area.
The master plan also focused on the numerous infrastructure items needed for development, including water servicing, sanitary servicing and storm water catchments and design.
To assist with that, a sizable wet pond is being contemplated for the area just to the north of Walmart. Proposed roadways and transportation were also included in the report.
Twelve Phases
The first four phases of the 12-phase plan focus on regional commercial areas, starting first with upgrades of the downstream sanitary sewer and transportation upgrades and continuing with roadway, water, sanitary and sewer.
The fifth phase would focus on neighbourhood commercial and the area for a multi-family apartment complex, while the remaining phases focus on infrastructure and servicing needed for townhouse and residential developments there.
Even though it was not formally included in the finished master plan, the issue of the new Civic Centre location was a prime topic in the discussion that followed.
Mayor Ryan Bater asked if there was an allowance made for locating the new Civic Centre in the southeast area under the plan. Yes, Campbell responded, pointing to the area just east of the CUplex, which currently serves as a seasonal parking area for the Ag Society grounds.
However, that portion is currently leased to the Ag Society. The City would need an agreement with the Ag Society if it were to build there.
“There’s definitely room to negotiate and massage that agreement with them, in terms of sharing parking or whatnot,” said Campbell.
Bater also asked what would happen if the arena went to the north. The response was there would need to be some more changes to the servicing of the development, with the pond possibly being relocated elsewhere. Still, the consultants emphasized there was room for the plan to be modified in the future to allow for an arena.
Downtown has been mentioned as another possibility for an arena location. The downtown master plan had included provisions for a new arena to possibly be located between 99th and 100th Street. To this point, no decisions have been made on where a new arena would be located.
The next step for the Yellow Sky Master Plan is for it to be formally adopted by council. If there are no changes, Director of Planning and Development Jennifer Niesink told the committee administration is looking to bring it forward at a November meeting.



